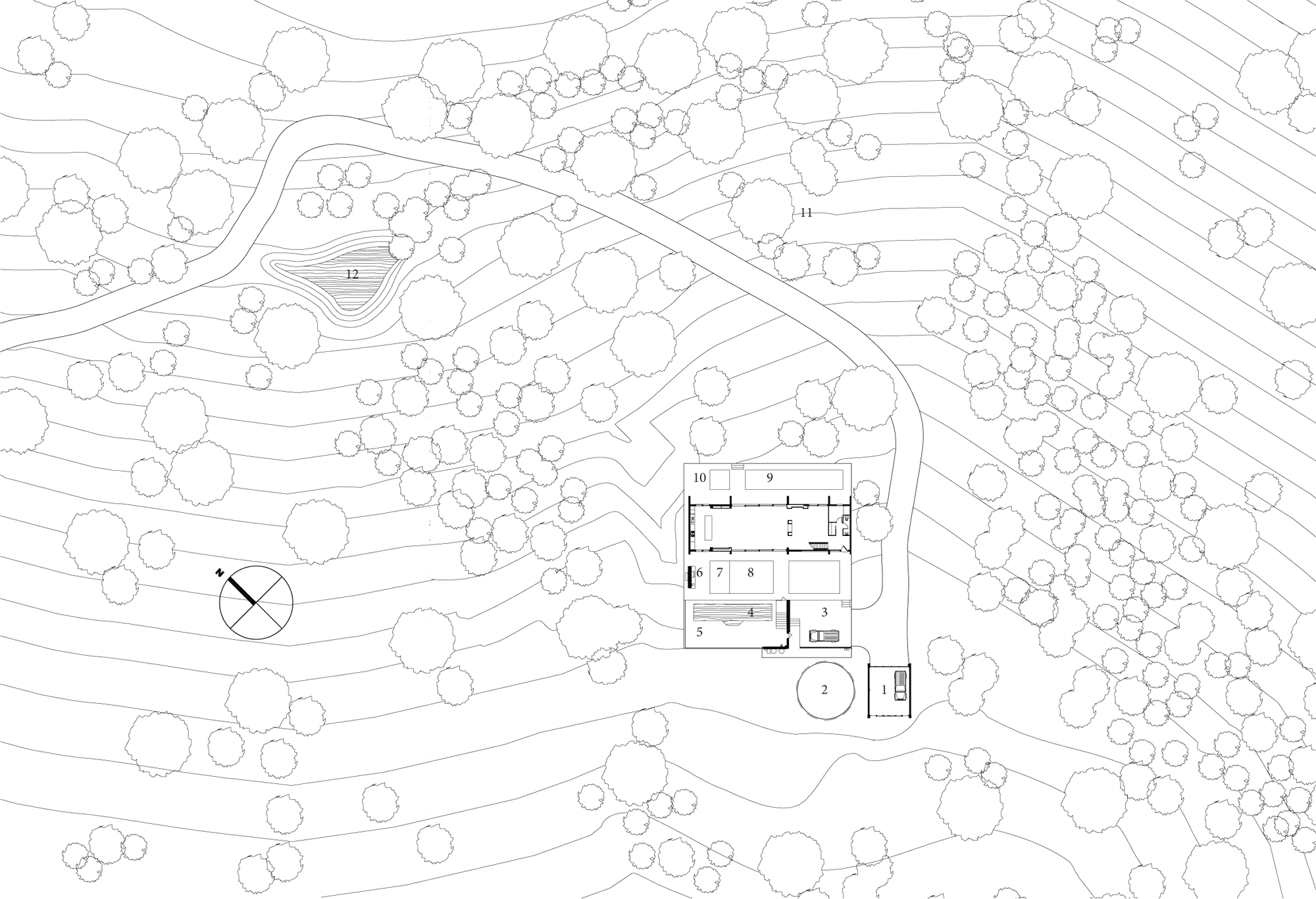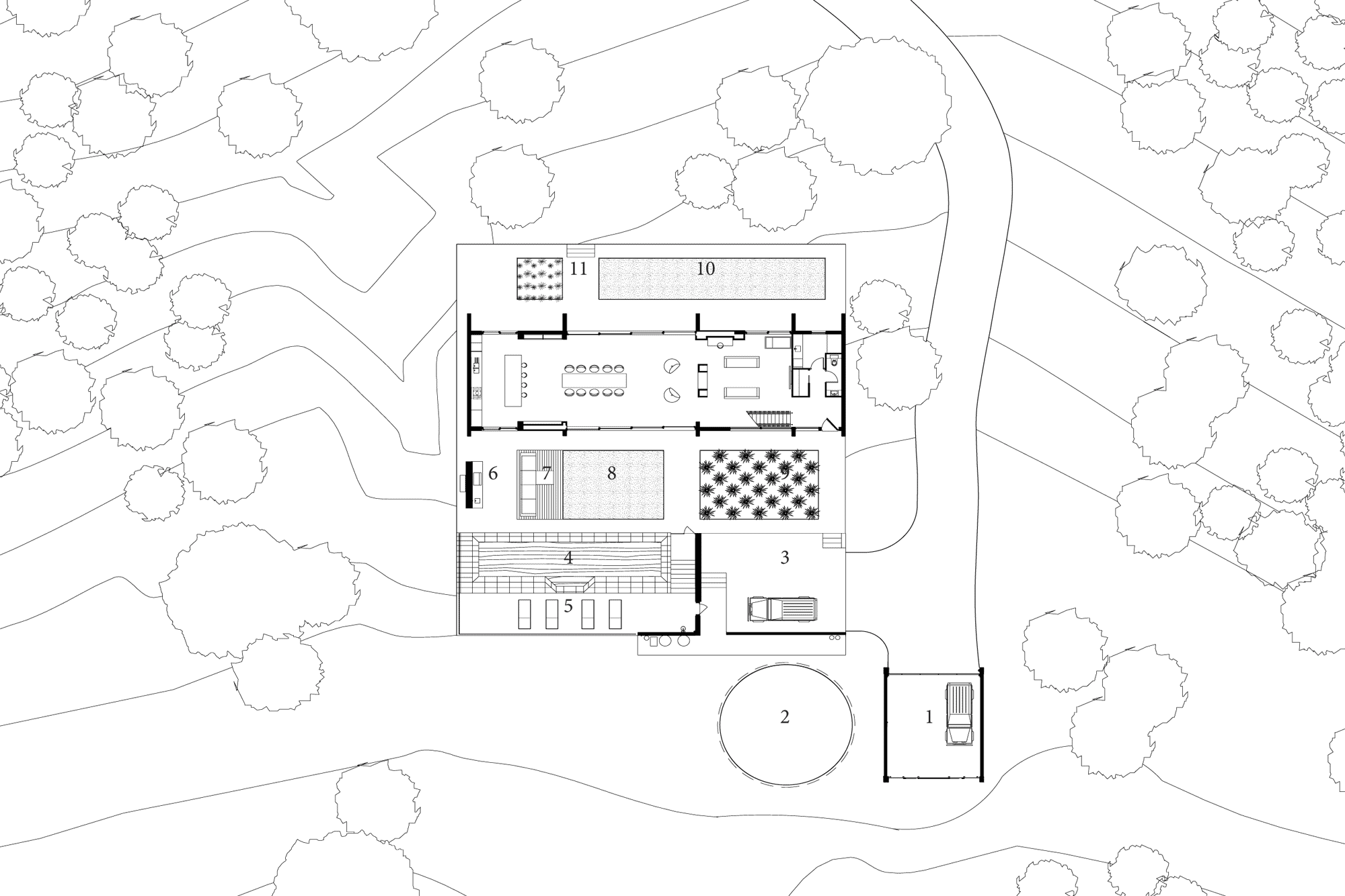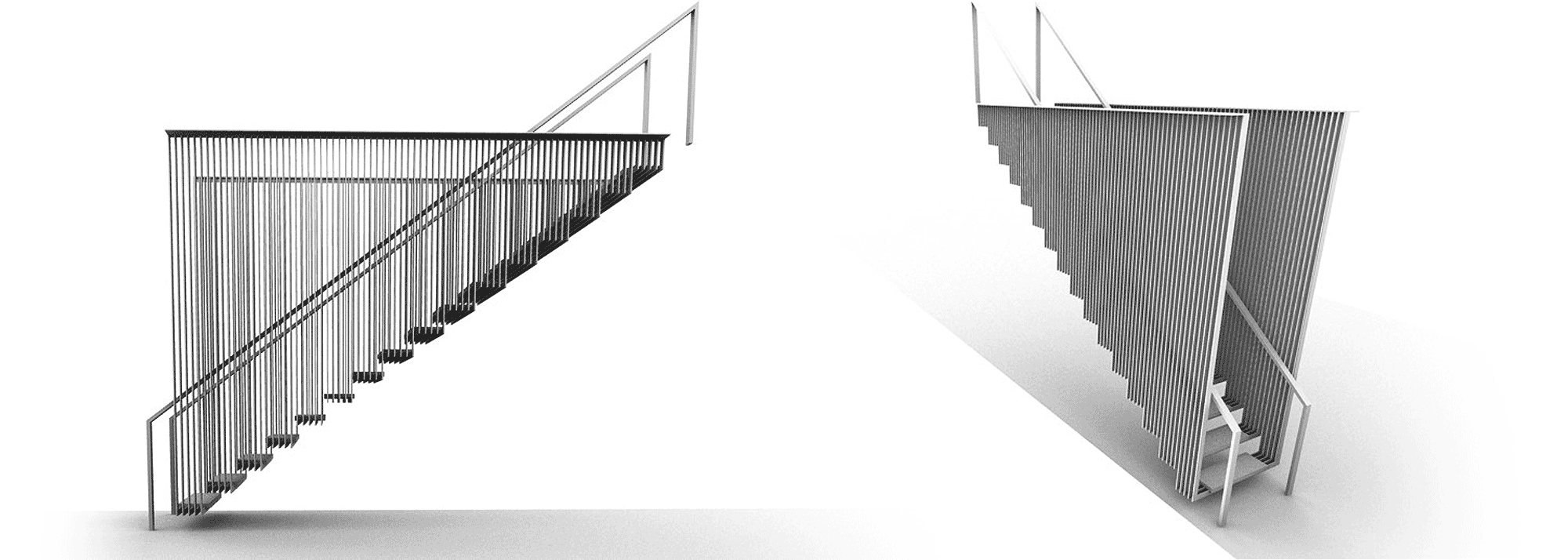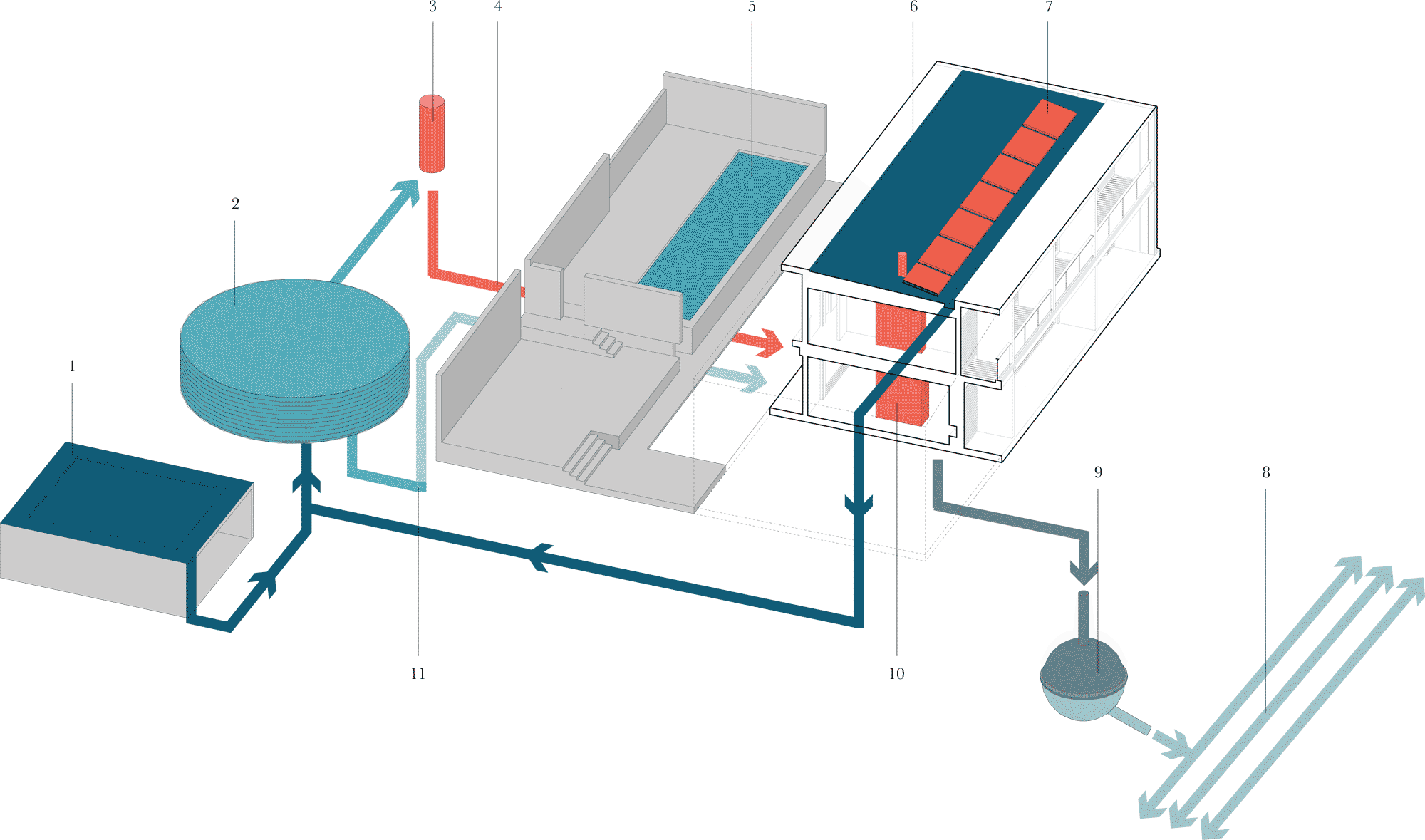Drawings
Location Plan
- 0Garage/Studio
- 1Water tank
- 2Car stand
- 3Pool
- 4Pool terrace
- 5Barbecue
- 6Yoga deck
- 7South lawn
- 8North lawn
- 9Herb garden
- 10Citrus grove
- 11Frog pond

Site Plan
- 0Garage/Studio
- 1Water tank
- 2Car stand
- 3Pool
- 4Pool terrace
- 5Barbecue
- 6Deck
- 7South lawn
- 8Garden
- 9North lawn
- 10Herb garden

Ground Floor plan
- 0Entrance
- 1Comms
- 2Powder
- 3Laundry
- 4Snug/games
- 5Fire
- 6Swinging
- 7Reclining
- 8Dining
- 9Kitchen

First Floor plan
- 0Stair
- 1Master suite
- 2Dressing
- 3Shower
- 4Bath
- 5WC
- 6Terrace
- 7Suite Two
- 8Wardrobe
- 9Shower room
- 10Suite Three
- 11Suite Four

Cross Section
Left to right – water tank, pool, barbecue, house

North Elevation
- 0Concrete
- 1Glass
- 2Spotted gum

South Elevation
- 0Louvre
- 1Concrete
- 2Glass
- 3Spotted gum

Staircase

Sustainability Diagram
- 0Rainwater harvesting
- 1Water storage
- 2Air source heat pump
- 3Hot water supply
- 4Salt water pool
- 5Rainwater harvesting
- 6PhotoVoltaic array
- 7Leech drain field
- 8Septic tank
- 9Natural wood burner
- 10UV filter cold water supply

Copyright © Studio Evans Lane 2023